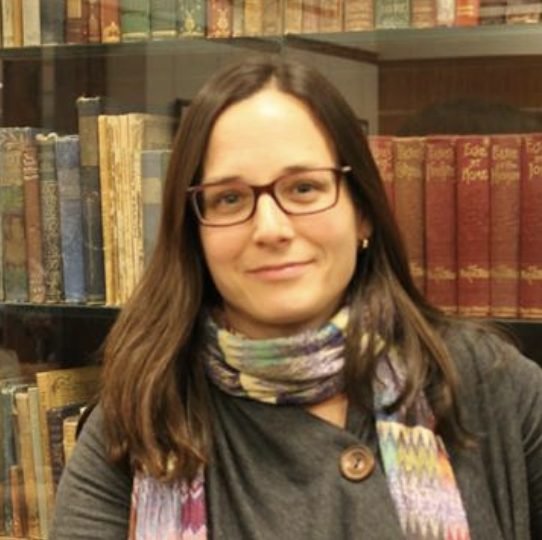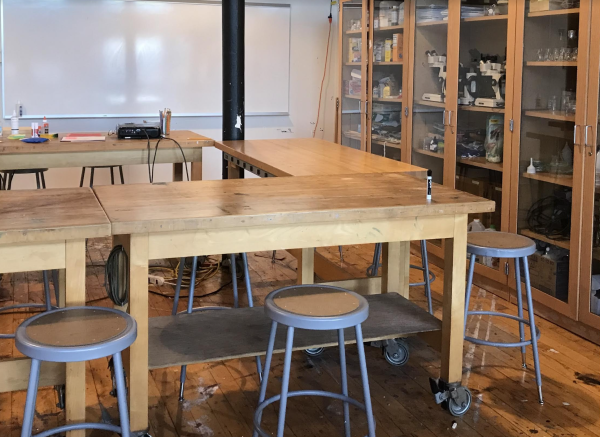One Simmons Project aims to make campus more accessible
Bringing the buildings up to code has resulted in changes and additions to the architecture, Pisinski details.
January 25, 2023
The goal of the One Simmons Project is to merge the residential and academic campuses into one while increasing accessibility.
The first two phases started construction and brought all the buildings on the academic campus up to Americans with Disabilities Act (ADA) and building code compliance, according to Vice President of University Real Estate Development and Facilities Management Laura Brink Pisinski. The third phase is currently underway, and will combine all of Simmons on to one campus.
Bringing the buildings up to code has resulted in changes and additions to the architecture, Pisinski details. The handrails in all of the stairways have either been replaced or upgraded. The riser on the main staircase in the Main College Building has also been adjusted.
All of the new bathrooms are single stall or accessible for gender nonconforming people. They are also accommodating of those who need more space to maneuver, and include new grab bars near the toilets.
New ramps were added to the front and back of the Main College Building and the mechanical door openers were adjusted to add time, keeping the door open for longer intervals. Newly installed LED lights and increased use of natural light produces better lighting and fewer shadows.
To upgrade the buildings’ signage, Pisinski worked with the Office of Accessibility (OAS). They picked fonts, colors, and materials that make the signs and icons readable for people with visual impairments.
The Living Learning Center (LLC), included in phase three, will host the new dorm spaces for residential students. The dorm rooms and bathrooms are designed to have turn radiuses large enough for students to be able to turn around while using a wheelchair or walker, according to Pisinski. There will also be elevator access to the dining, athletic facilities, and the upper-level dorm spaces.
Having all facilities on one campus is the biggest accessibility change in Pisinski’s opinion. “[Students who have limited mobility] will no longer have to walk the quarter mile [between campuses] that they have to walk right now.”
The LLC will have 2-3 common kitchens for student use, Pisinski followed up in a written statement. “In addition, the new dining facility allows for much greater flexibility for allergy/gluten-free stations and food preparation,” Pisinski wrote, “We were very deliberate in the way we designed the new dining facilities … and took all of the issues we face in Bartol into account in the new facility.”
When speaking with students for this article about the new construction, those with food allergies raised concerns about having an allergen-free kitchen for student use to be able to make food for themselves.
“We’re really looking forward to having the ability to really make those changes for students so that everybody feels welcomed and comfortable in that residence space,” Pisinski stated.
Once phase three has been completed, accessibility modifications will continue. “There are a couple of students who’ve actually reached out to me and reached out to OAS, and we’re working on that collaboratively––so it’s kind of an ongoing process,” Pisinski added.
“The improvements that have been made to the campus are a great first step but there is always work to do to make the campus even more welcoming to all members of our community,” Lucy Bayard, director of OAS, echoed the sentiment in a written statement.
















