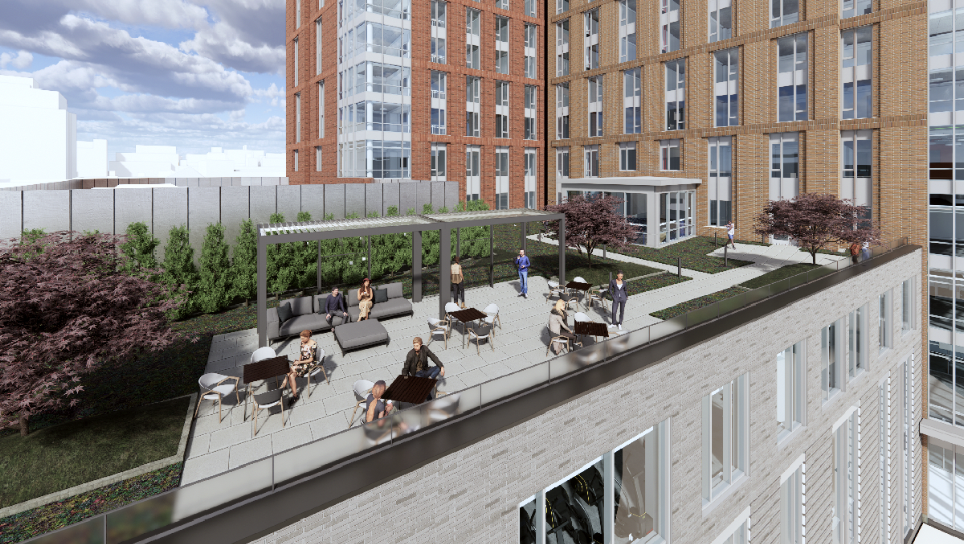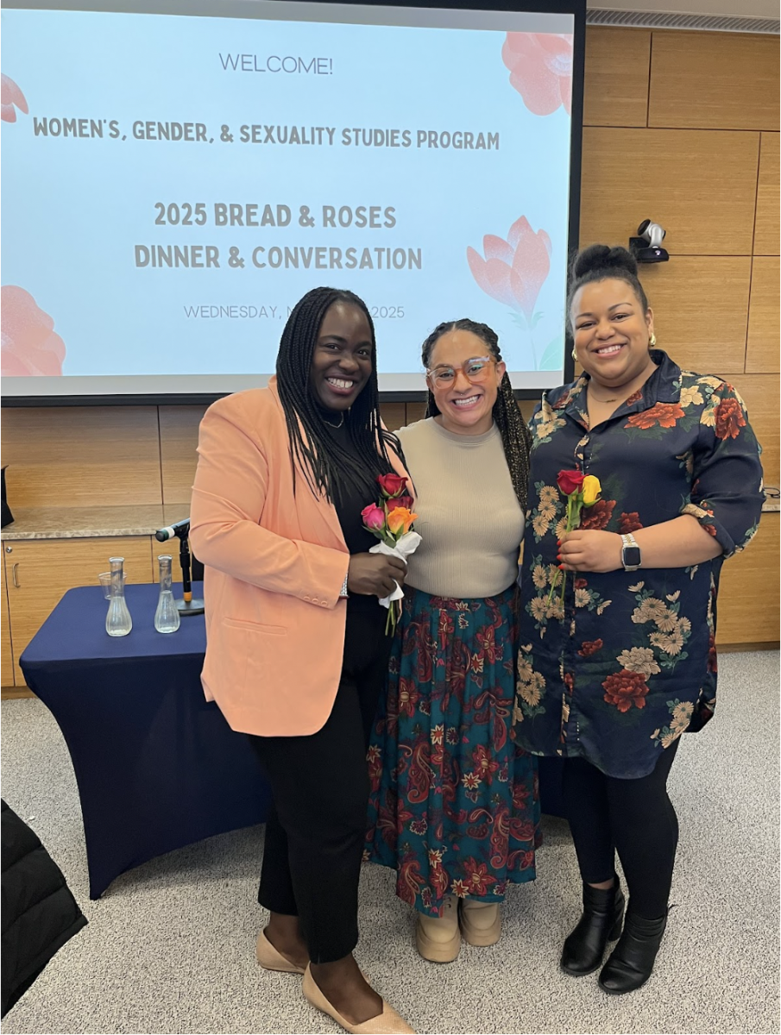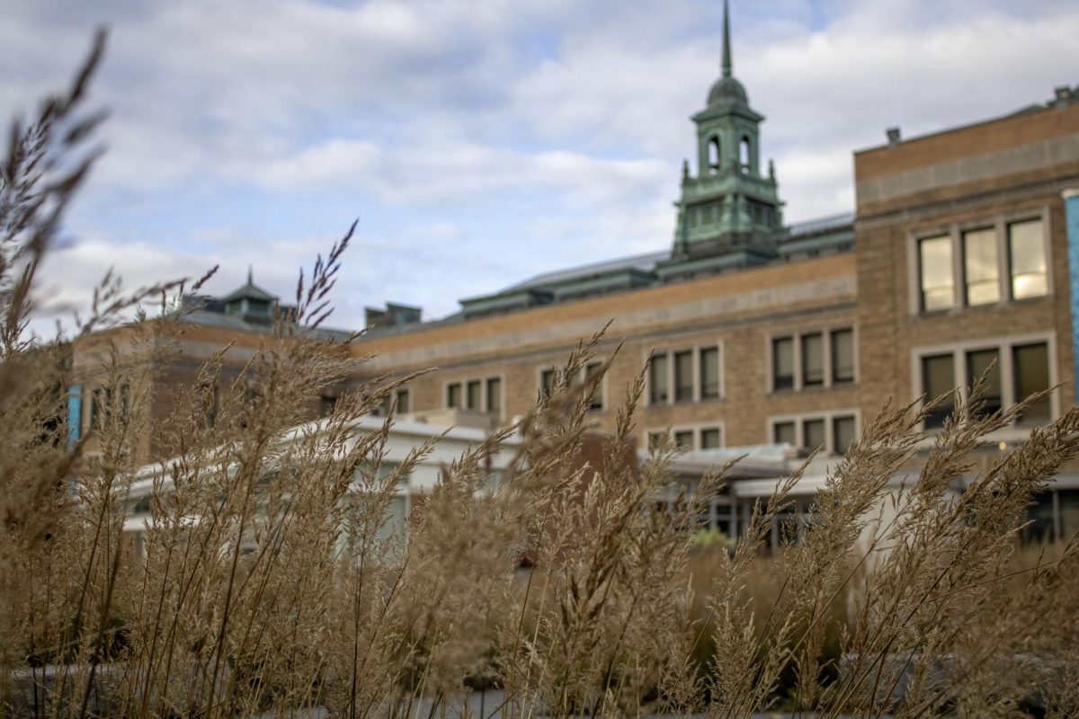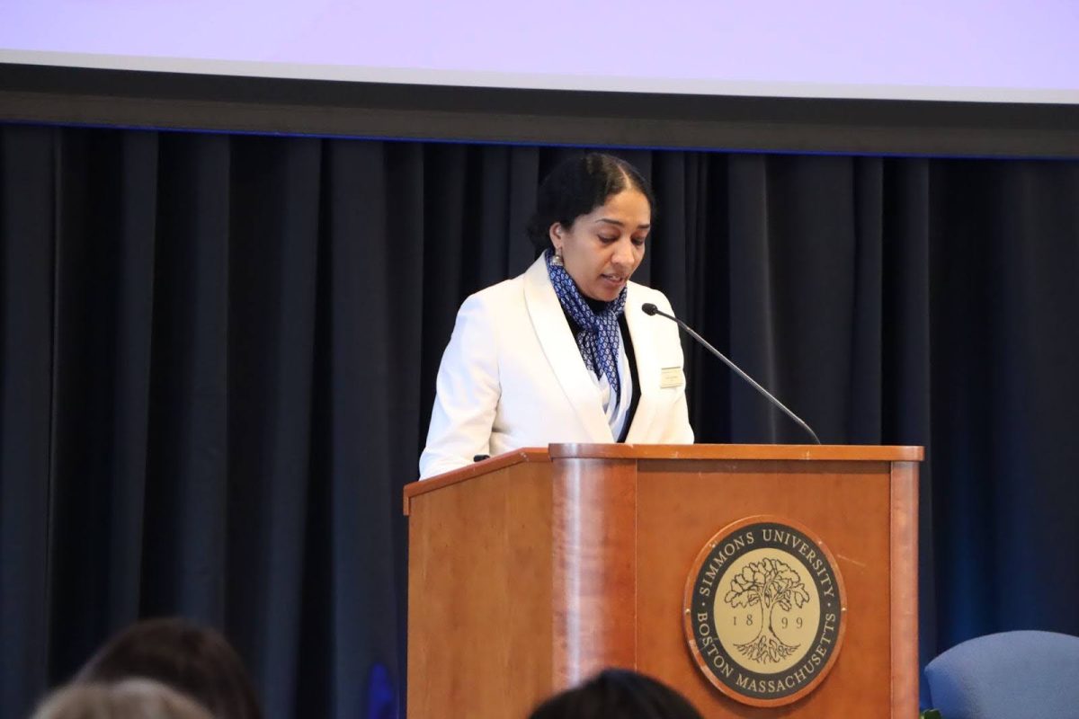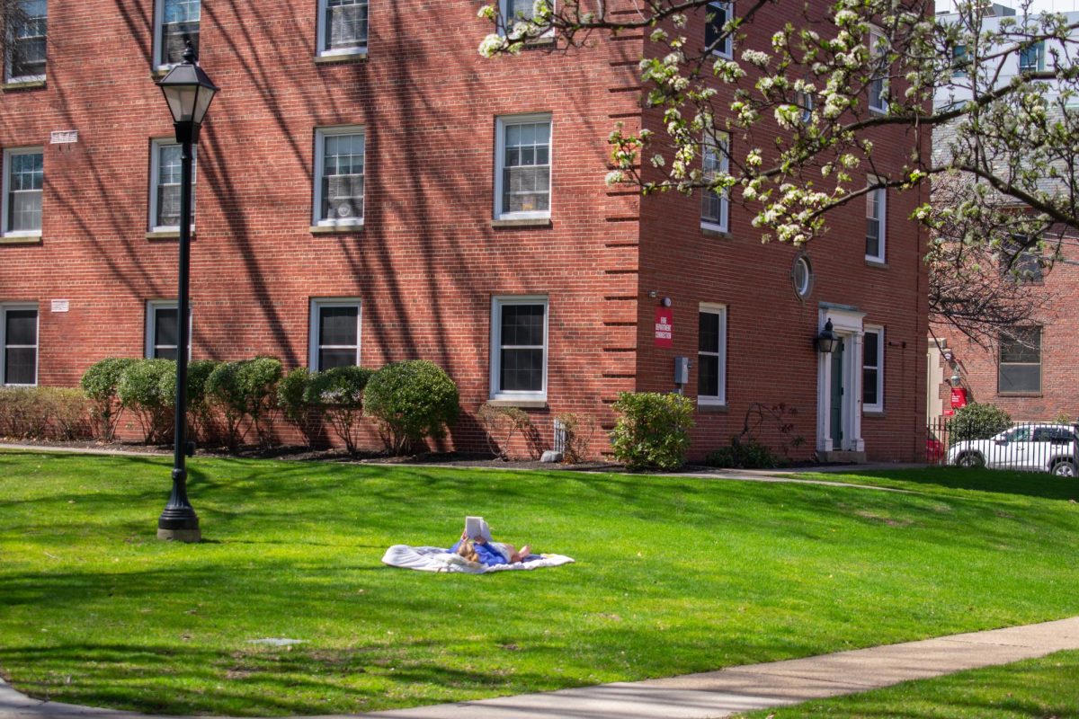All images provided are subject to change.
Simmons’ Student Government Association (SGA) held a weekly House meeting on April 9, where representatives from student organizations and the general Simmons body attended to learn important updates on the One Simmons project. Guest speaker Laura Brink Pisinski, Vice President of University Real Estate Development and Facilities Management and head of the One Simmons project, attended through a Zoom call to discuss the new dorms construction plan and hold an open discussion with students. Amber Whitton, associate director of residential operations and Marquet Houston, associate director of residential engagement, attended to assist in answering student questions.
Simmons residential campus has signed a 99-year ground lease with development partner Skanska. The University continues to own the land until the Living and Learning Center opens in 2027. Pisinski explained in an interview that the goal of the One Simmons project was to “consolidate and make a more meaningful, dynamic, accessible and inclusive campus.” It will contain welcoming study spaces for collaboration and group work, reimagined dining, modern living and learning facilities and a competitive NCAA athletic center.
Pisinski presented an updated timeline and visuals of the new building. The One Simmons project’s planning and design began in July 2018 and has three phases. Phase one was renovations to the academic campus and phase two was the construction of the library and science center, which was completed in May 2022. Phase three is the construction of the new dormitories, known as the Living Learning Center. This process began in July 2023 and is set to be completed by December 2026.
Students will be expected to pack up their belongings at the end of the semester in December 2026 and have their items moved into the new building when they return the following semester. More information regarding this move-in process will be released closer to the dates. Pisinski reassured that, “we will make sure to communicate this all well in advance of when you need to do it.”
The building will be a total of 18 stories with stories one to five consisting of dining halls, athletic and recreational facilities, event spaces, residential-life offices and communal lounge spaces, including one communal kitchen. The remaining floors will consist of student living spaces and more event spaces. Both floors four and five will also contain residences, one half on each floor, providing another floor’s worth of housing. There will be a total of six elevators, four that go to the top of the tower and two that operate to the fifth floor. It is projected to house up to around 1,100 students, which is more than the current 950 students living on the residential campus.
Dining halls

There will be two dining halls in the new dorm. The first will be an updated Fens Cafe, serving typical lunch grab-and-go options. The current Fens Cafe on the academic campus will be shutting down, leaving that space open to new possibilities. The second dining hall will replace Bartol Hall. This will consist of sit-down meal options for students living on the residential campus. It will have an allergy-safe station, smoothie bar, stone pizza oven, salad bar and much more. Both dining halls will remain operating under Aramark Dining Services.
Pisinski stated that the hours will likely stay similar to current dining hours and is still deciding if the Fens will be open during the weekends. The Fens will offer a late-night dining option similar to what late-night Bartol was.
Athletic and Recreational Facilities

The Living and Learning Center offers a three-level athletic and recreational facility that will consist of many upgrades to what the Holmes Sports Center already provides. It will include two weight rooms, one for all students, the other for varsity athletes only. There will be an Olympic-sized pool and swim locker rooms, along with a rowing tank room with tap access for select students. Three fitness studios will be used for dance, yoga, fitness classes and more. There will be a spin studio and space for cardio machines. It will also have team rooms and locker rooms, along with space for the athletic department to reside.
The biggest change will be the new and improved gymnasium, which will double as an extra event space, equipped with a sound system for movies and music. Pisinski stresses that she hopes this will be a space where students can gather due to the disappearance of the historic communal space, Alumnae Hall.
Student athletes voiced concerns, such as the need for a turf space to practice on. Pisinski answered, stating that there is currently no space right now, but they are looking into it. She understands the importance and need for this and is looking into moving things around to make it happen.
Hailey Brisson, a first-year field hockey student, shared her thoughts on the new athletic center after attending the SGA House Meeting.
“I am excited for the new equipment and just the new facilities in general,” she said. “The varsity weight room that we have right now is pretty small; we can only fit four or five players at a time, so I am definitely excited to be able to have team lifts.”
Dorm Room Options

There will be three different room types: singles, doubles and triples. No suite or apartment-style layout will be offered. All dorm rooms will have standard furniture, including beds, desks and wardrobes. Some doubles will have access to a Jack and Jill style bathroom layout, while the majority will have communal bathrooms. No dorm room will have its own bathroom. Those with accessibility requirements will have access to a “more private” bathroom as needed.
Communal Spaces
Each residential floor will have three corner lounge spaces, one facing Harvard Medical School in the back of the building and two that overlook the Boston skyline in the front. In addition to these smaller lounge spaces, floor five will have a large lounge space open to students in the residence halls. Pisinski explained they are still figuring out exactly what to add in this space, but mentioned how “there might be pool tables as well as big screens so people can play video games or do movie nights.” In addition to this communal space on floor five, there will be a large communal kitchen. This will have multiple fridges, stoves and space for students to cook their meals.
There will be a fourth floor terrace which will provide students with an outdoor green space perfect for studying, relaxing or hanging out with friends.
Accessibility
Many students posed questions about accessibility concerns, such as what will happen in the case of fire drills. Pisinski assured that evacuation and emergency plans are a large part of the planning process, with places of refuge being located in the stairwells. Students will be able to set up assistance for evacuations with Public Safety if needed. She also explained that all fire alarms are code compliant with strobe lights for accessibility.
There was also discussion regarding accessibility buttons. The building will be ADA (Americans with Disabilities Act) code accessible. There will be wave door openers in the main entry and by the elevator doors. No push-button operators will be in the rest of the building, including the residency section.
Other students pressed questions regarding the only communal kitchen, asking if there would be a separate Kosher kitchen or an allergy-safe section. Pisinski responded, stating that they are working on placing a Kosher kitchen in a nearby building. One of the options is changing the kitchen in the School Of Management to a Kosher kitchen. She also reminded students that there will be an allergy station located in the dining hall.
Sustainability
The building will follow LEED (Leadership in Energy and Environmental Design) Gold/Silver certification, consisting of a substantial checklist of sustainability design tasks the building must meet. All dorm rooms will be climate controlled, lights will be LED and on a motion sensor and all HVAC systems will be upgraded. The new building will continue with composting and recycling. There will also be locations for bike storage.
Security
Security will be located in the front lobby with a space where students will scan their IDs to enter the elevator banks. Additionally, you must tap your ID to go up the elevator. Guest arrangements can be made if they are not residents in the building. Public Safety will be located near the front lobby security.
Pisinski finished by reiterating the purpose of the One Simmons project: “The future of Simmons is going to be so bright because of this building and this consolidation, because we are going to have a much more active and connected campus. And I think in this time, where there’s so much disconnection and so much anxiety and challenge with each other, coming together as a community is going to be so valuable and important.”
Pisinski urges students to reach out further, “We’re always thinking about how to make it better for students. And so if there are thoughts or suggestions, I’m always available and open.”
Laura Brink Pisinski can be contacted for further questions at 617-521-2127 or laura.brink@simmons.edu.



